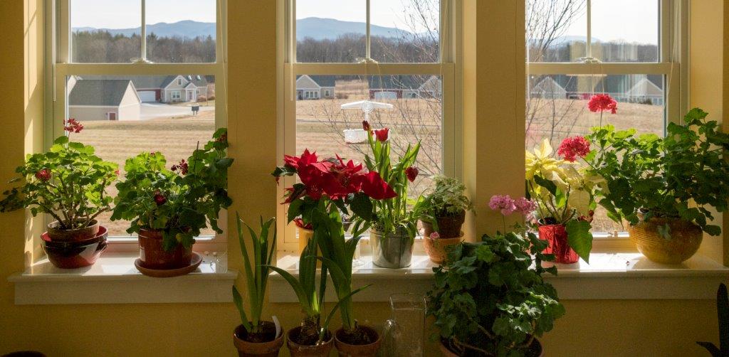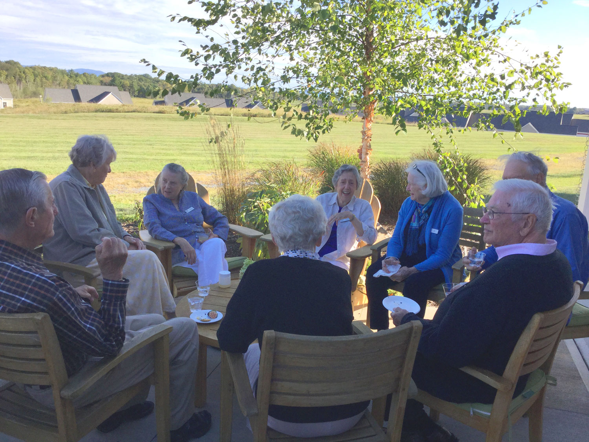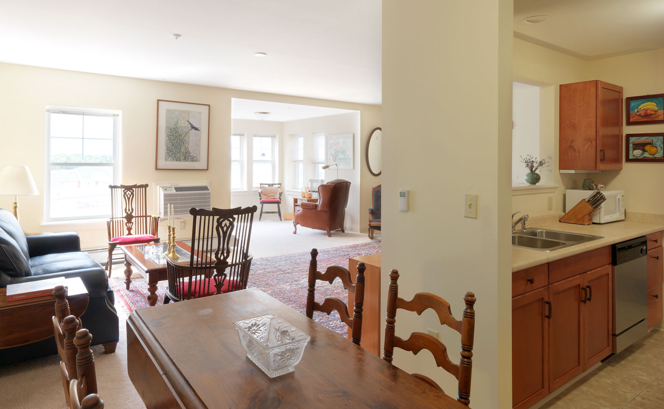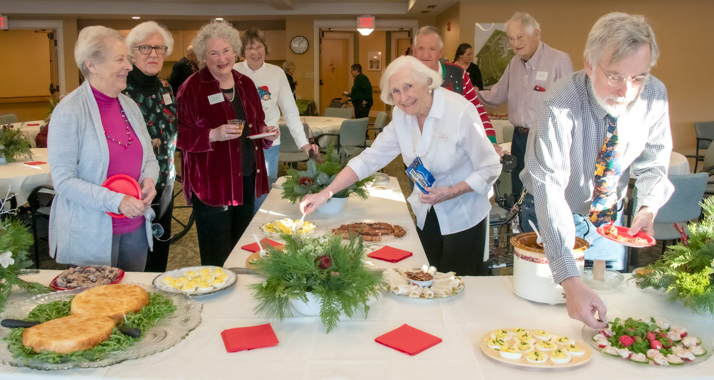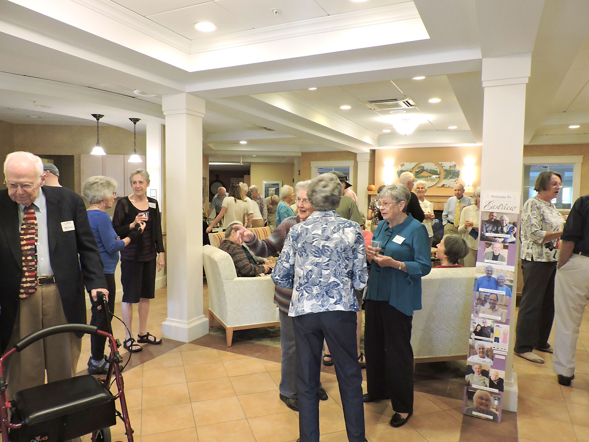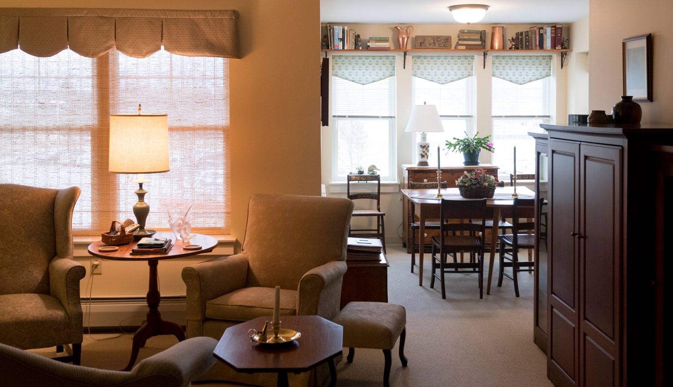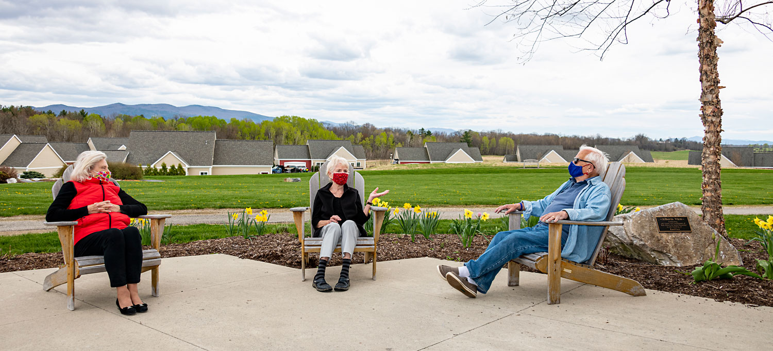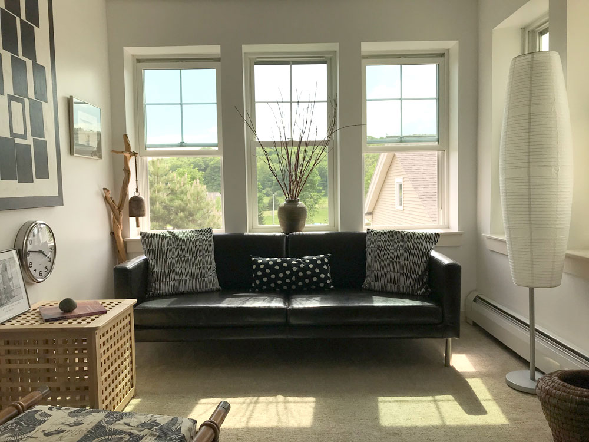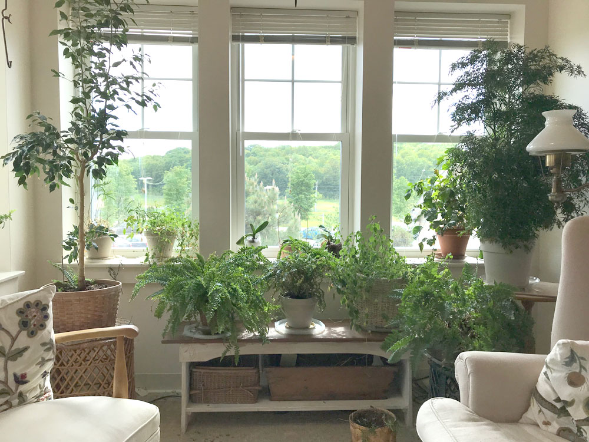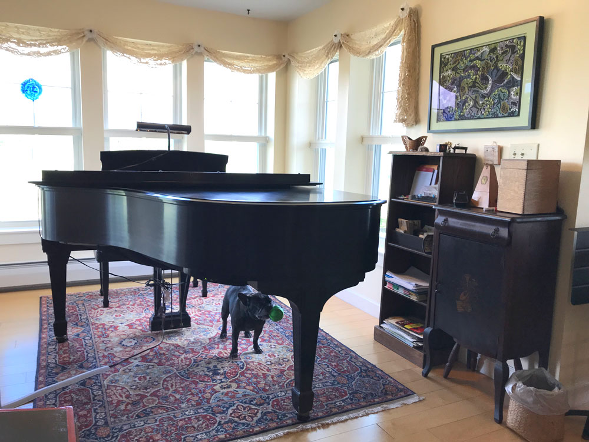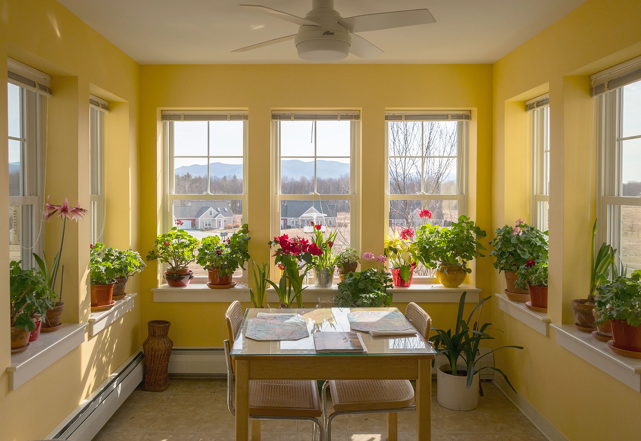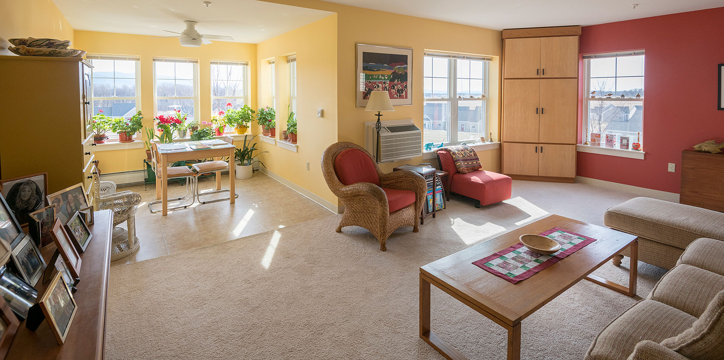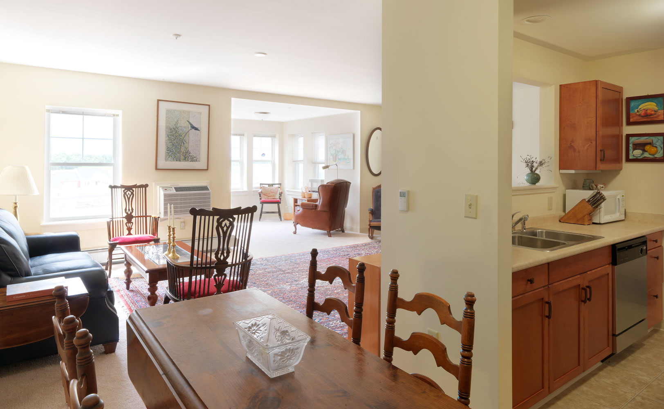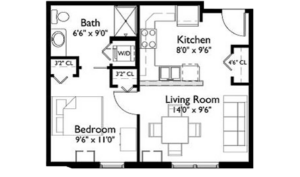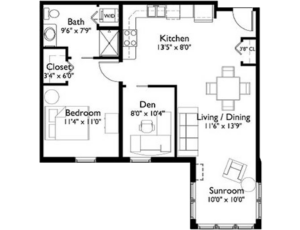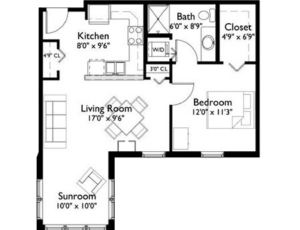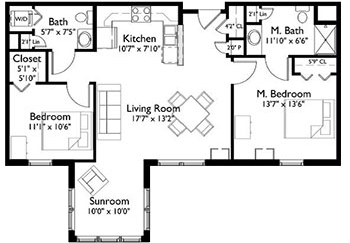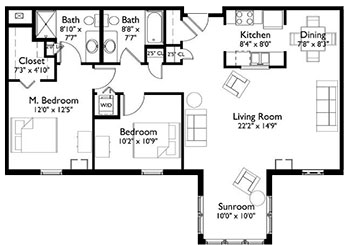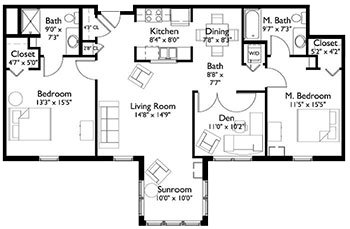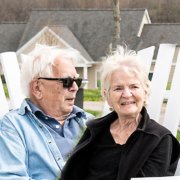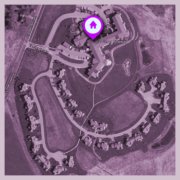Let the Sunshine In
Our sunrooms feature lovely extra-long windows, inviting sunlight and the beauty of the surrounding landscape to stream in.
A Sampling of Apartment Floor Plans
One Size Does Not Fit All…
EastView offers a variety of apartments, designed to meet the individual needs of our residents. Our light-filled apartments range in size from 600 square foot (one bedroom, one bath) through approximately 1,400 square foot (two bedroom, two bath, with sunroom and den).
Clover
540 sf + up
(1 bedroom)
Day Lily
700 sf + up
(1 bedroom with den)
Foxglove
700 sf + up
(1 bedroom )
Lavender
925 sf + up
(2 bedroom, 1.5 bath & most w/sunroom)
Lupine
1,190 sf + up
(2 bedroom, 2 bath & sunroom)
Poppy
1.240 sf + up
(2 bedroom, 2 bath, den, & sunroom)
Discover if EastView is the right fit for you.

