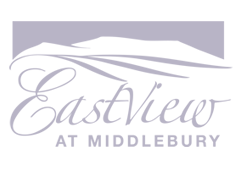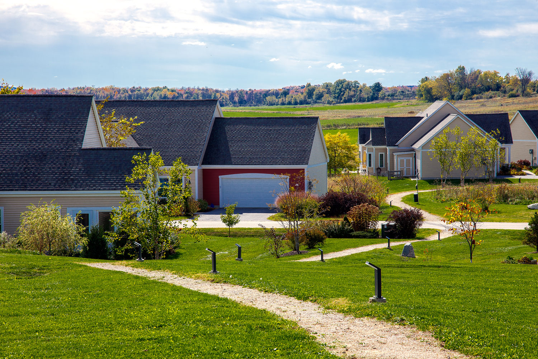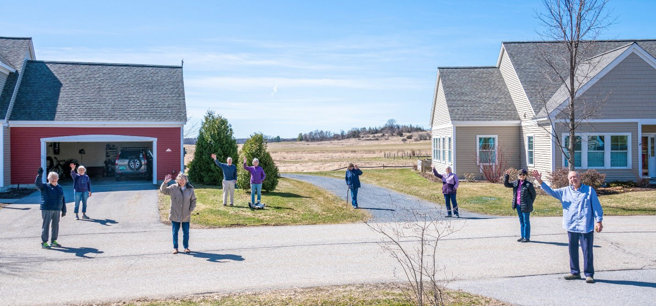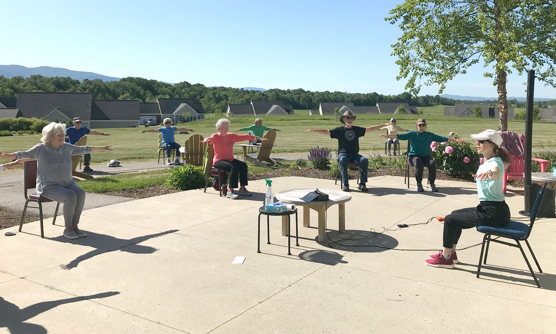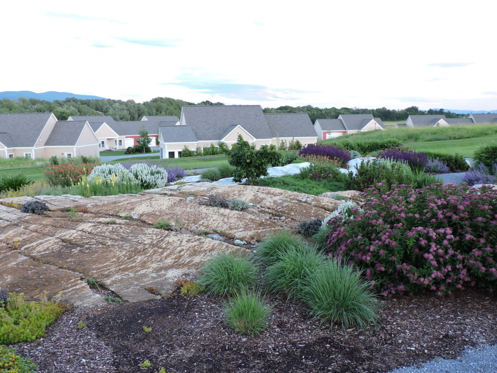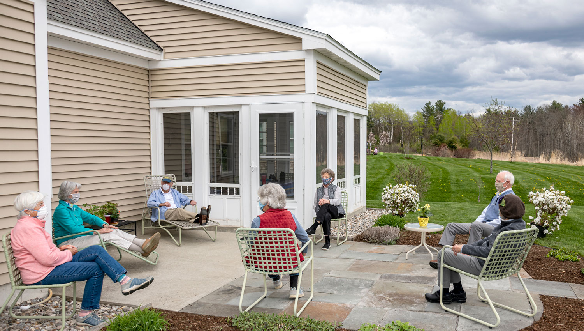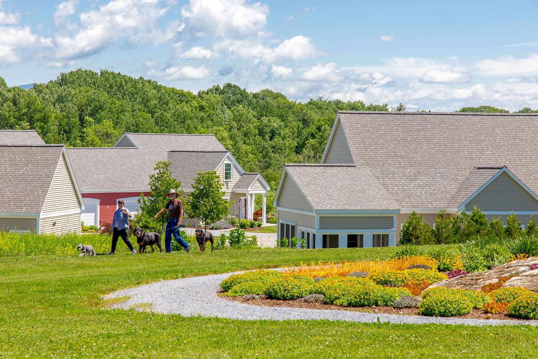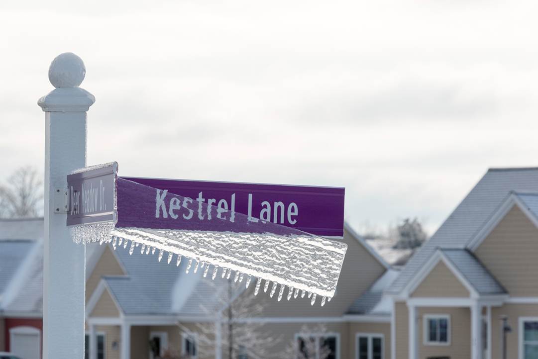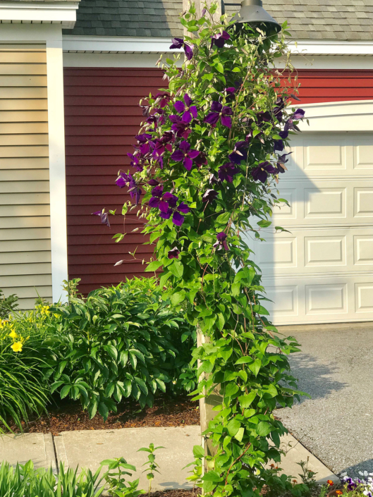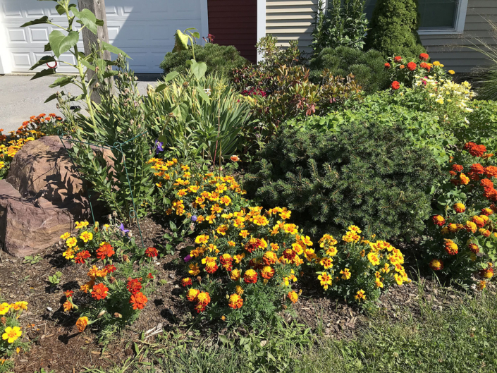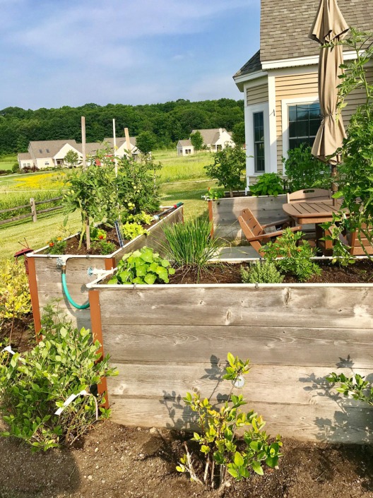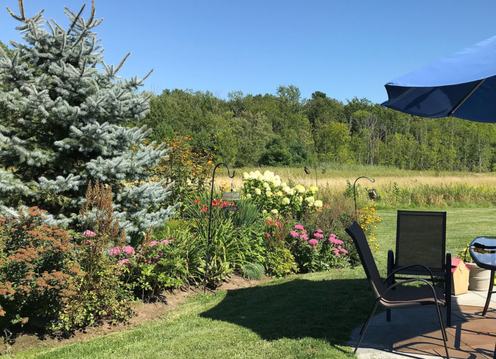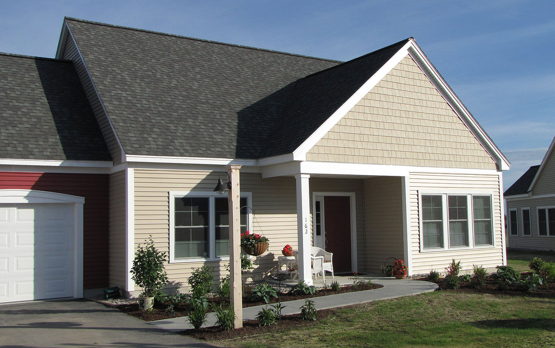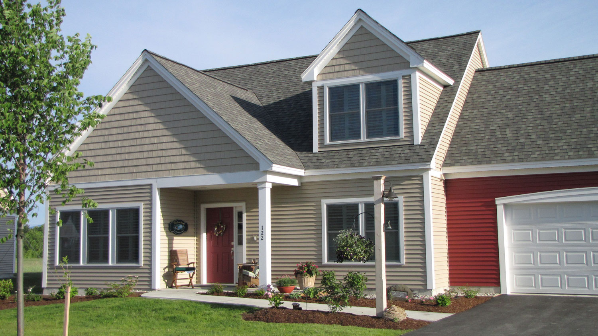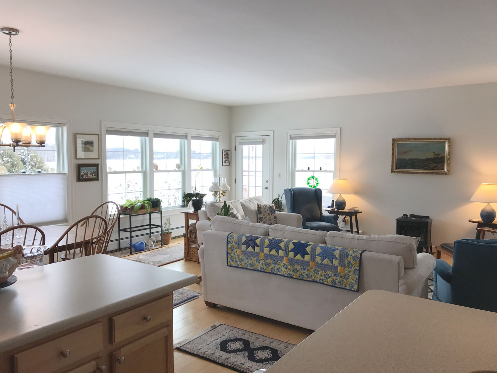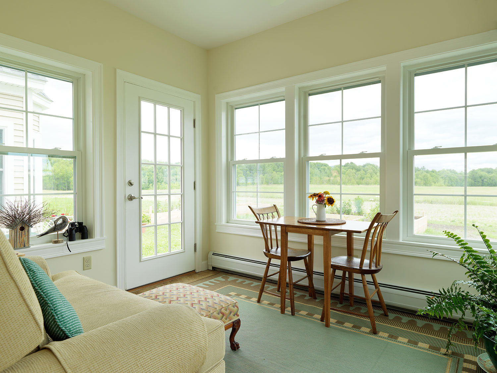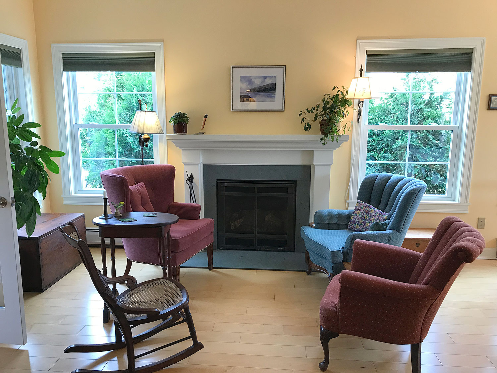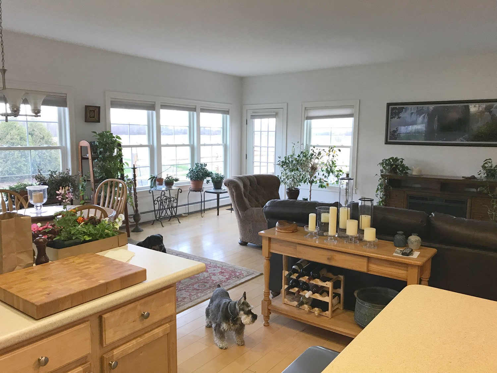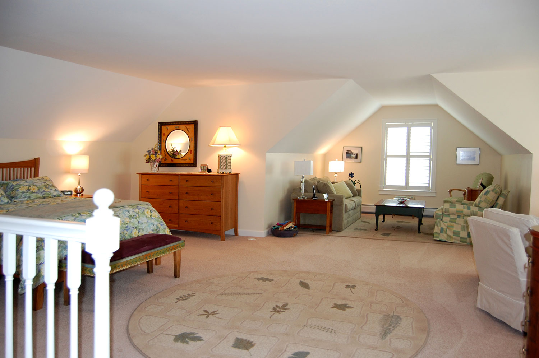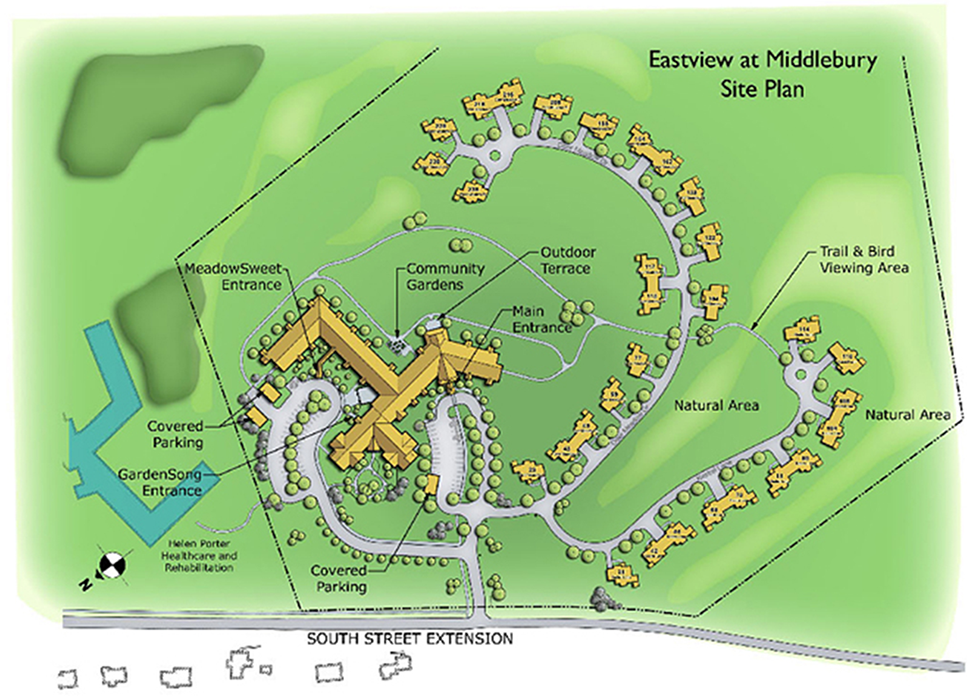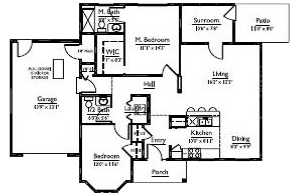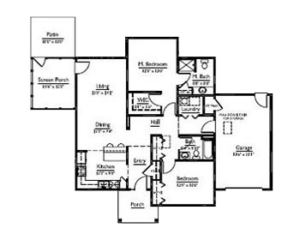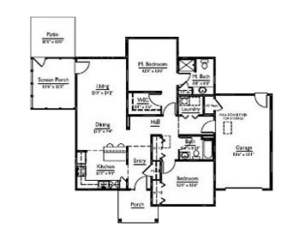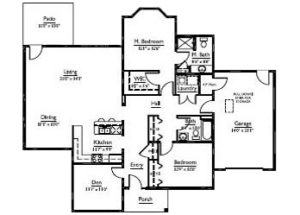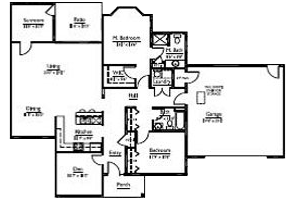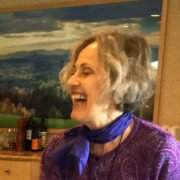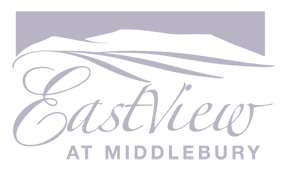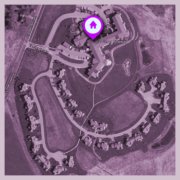Keep your green thumb vital…
Residents are welcome to plant gardens and trees and expand patios in consultation with our landscape team – add your own special flare!
A Sampling of Cottage Floor Plans
Good living awaits you at EastView…
Our thirty cottages offer ease and comfort of one-floor living, energy-efficiency, and a beautiful quiet setting. These private homes, with flexibility for creating distinctive interiors and inviting outdoor living spaces, range in size from 1,250 square feet to over 1,760 square feet.
Birch
1,250 sf
2 BR, 1.5 bath, sunroom, garage
Hawthorn
1,270 sf + up
2 BR, 2 bath, screen porch, garage
Lilac
1,370 sf + up
2 BR, 2 bath, sunroom, garage
Red Maple
1.660 sf + up
2 BR, 2 bath, den, some w/sunrooms, garage
Sugar Maple
1,760 sf + up
2 BR, 2 bath, den, sunroom, 2-car garage
Discover if EastView is the right fit for you.
